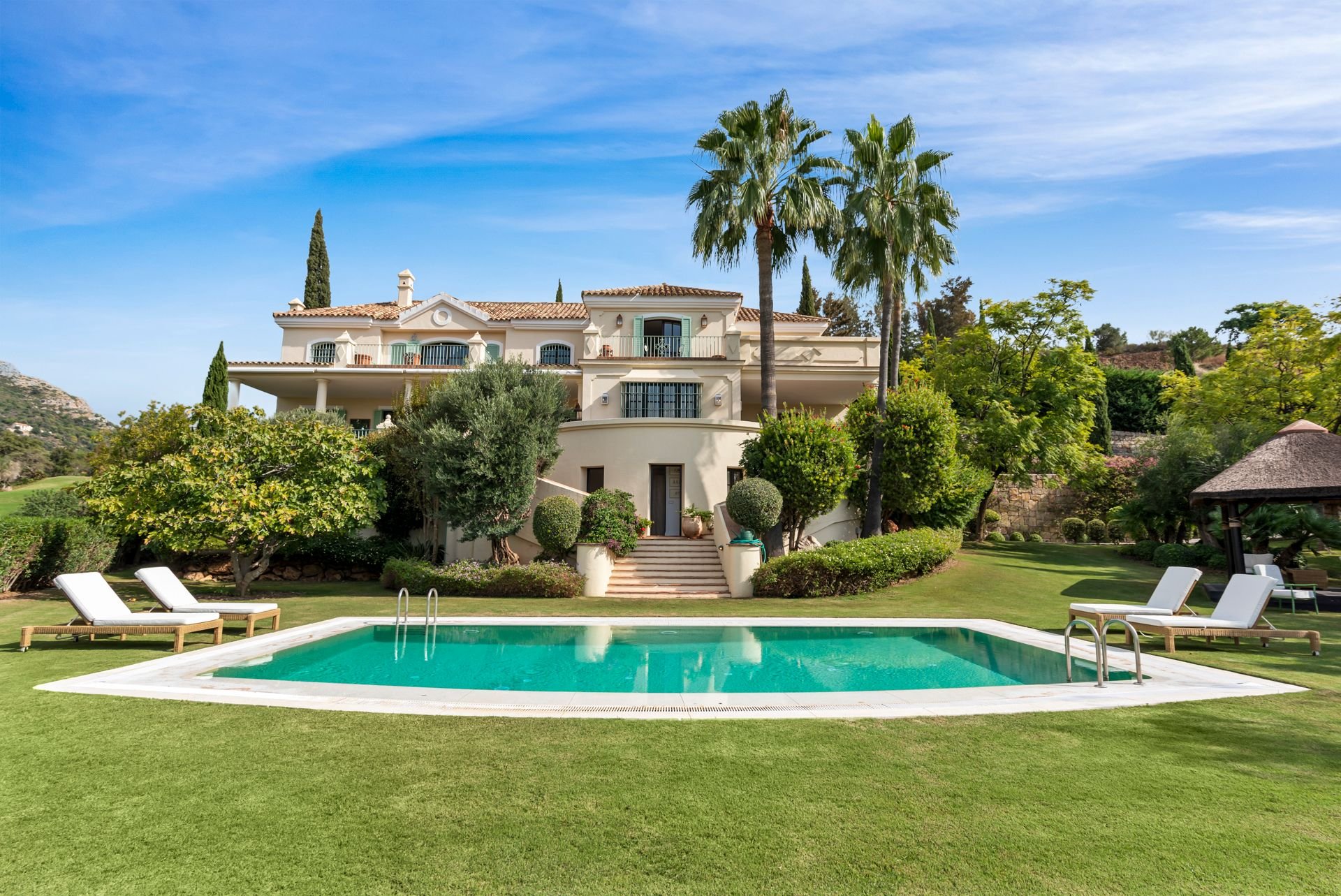
VILLA GUAPA
7 BEDROOMS
7 BATHROOMS
967 SQM INTERIOR
4.475 SQM PLOT
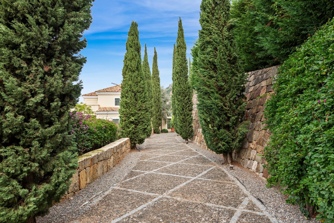

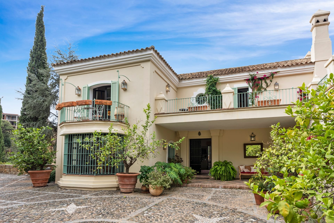
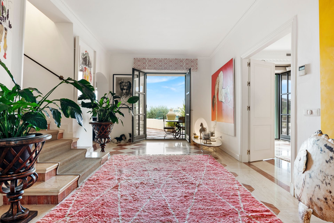
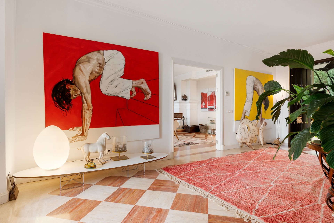
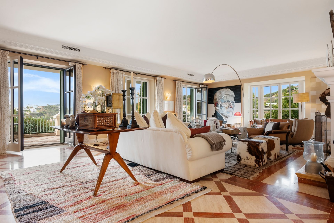
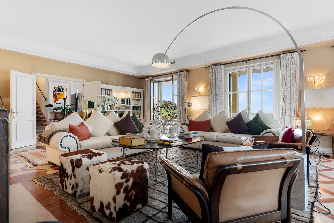
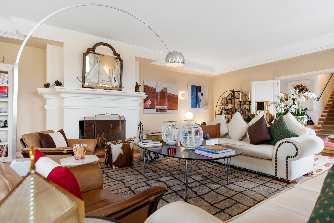
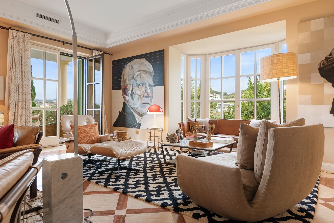
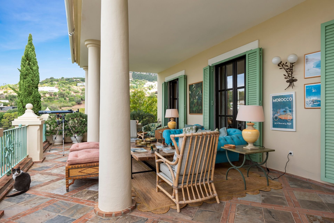
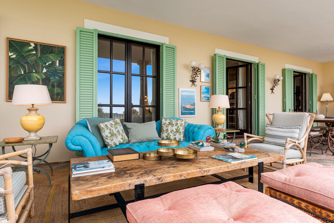

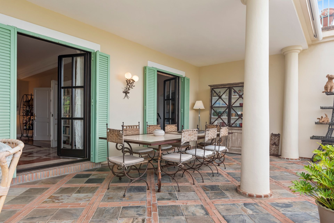
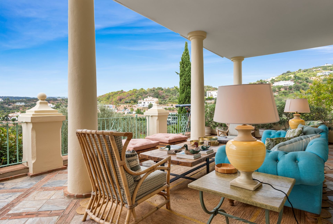
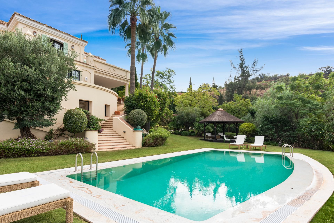
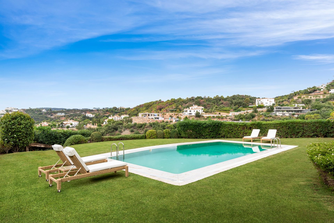
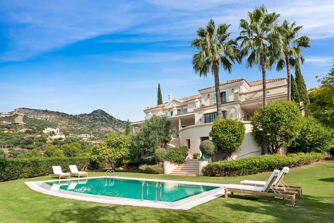
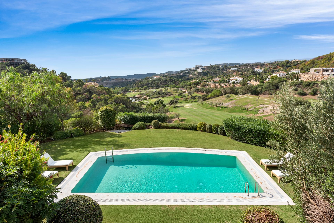
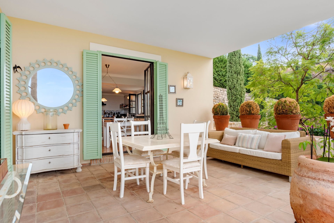
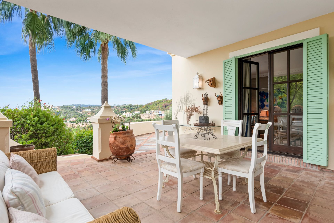
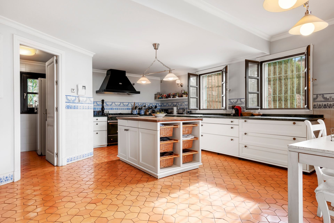
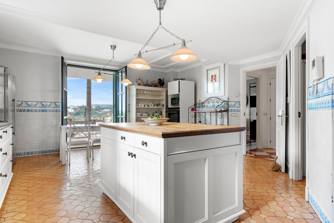
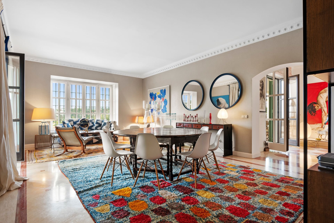
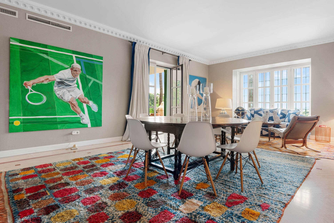
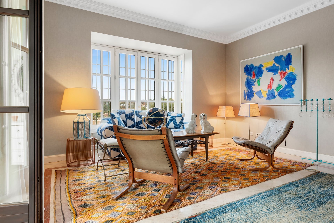
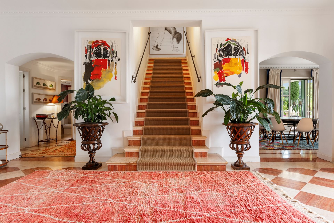
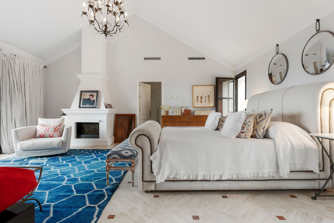
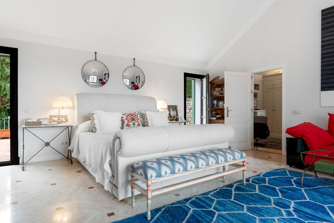
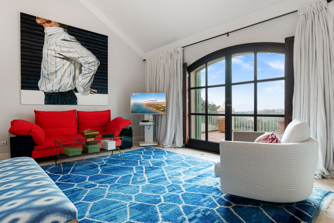
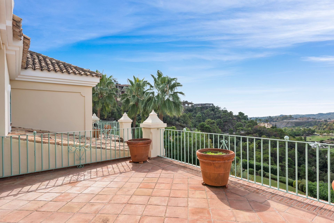
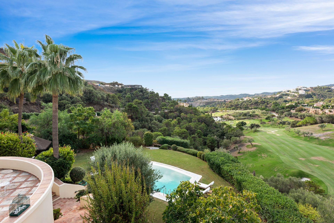
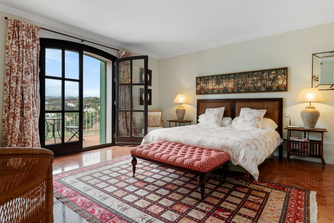
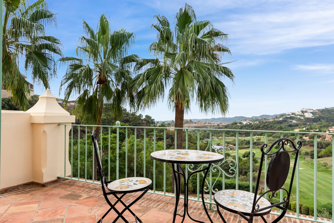
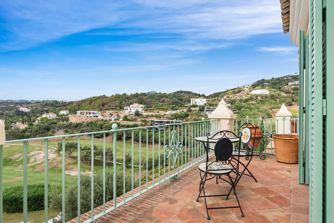
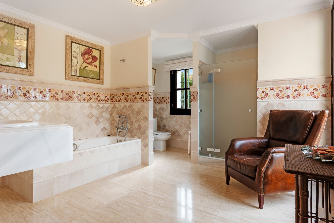
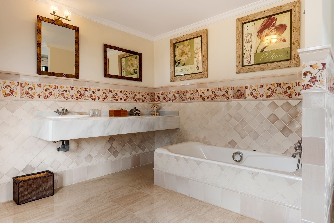
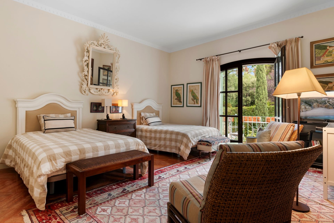
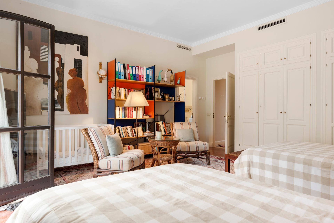
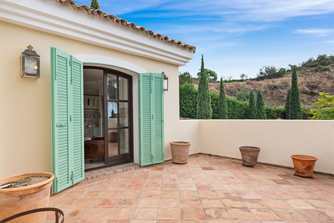
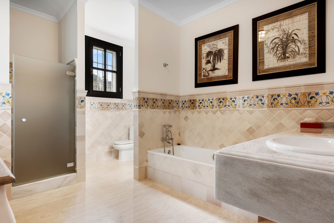
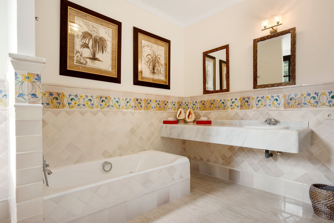
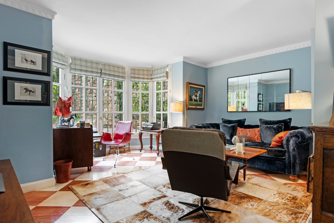
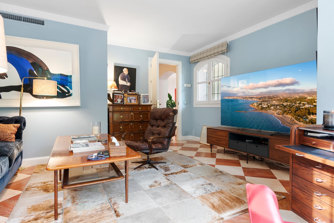
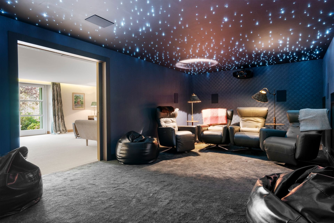
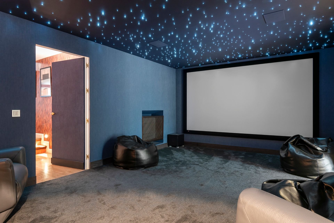
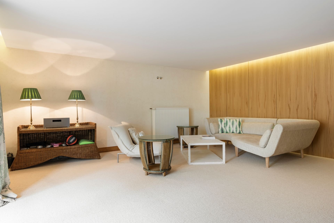
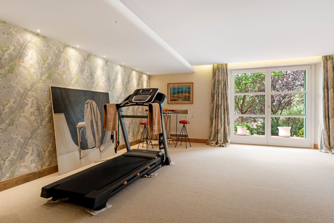
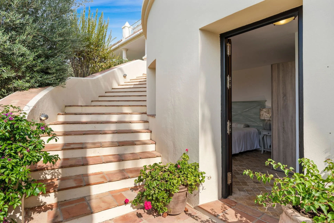
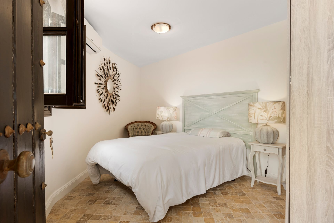
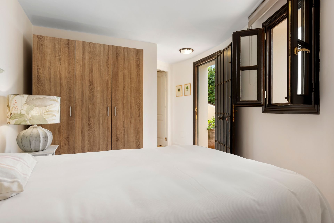
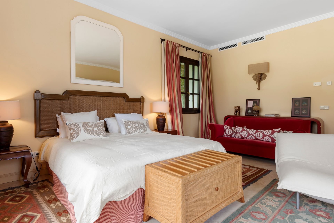
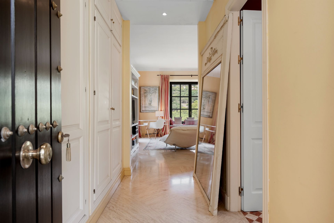
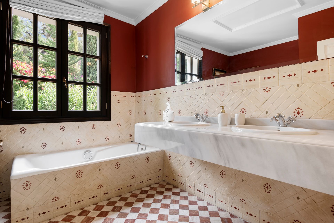
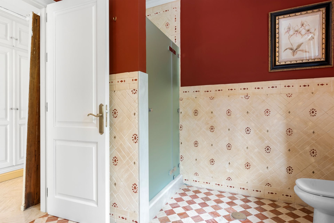
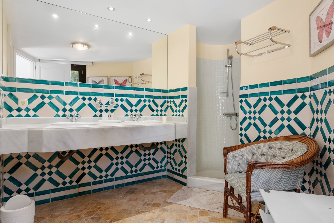
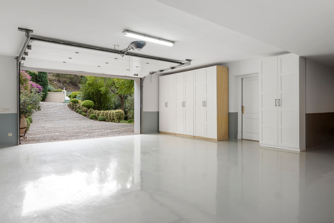
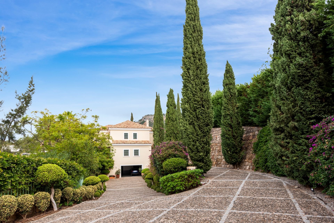
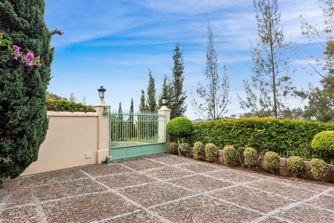
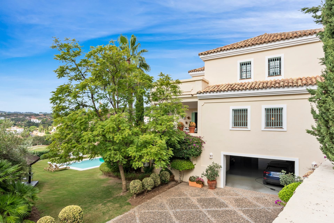
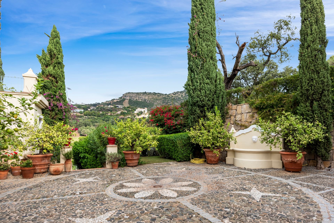
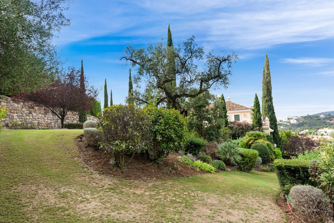
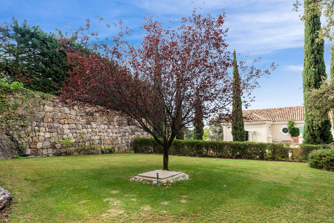
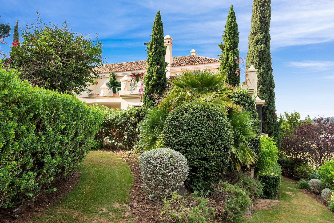
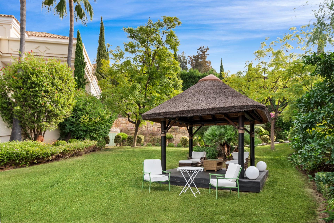
PRICE: 4.500.000 €
Graced by the splendor of the Marbella Club Golf Resort, this sprawling Mediterranean-style villa epitomizes sophistication, tranquility, and unbridled luxury. With a grandeur that befits its 794 square meters of enclosed space sprawled over a generous plot of 4746 square meters, this residence stands as a testament to refined living in one of Spain's most prestigious locales. Nestled within the gated confines of the Marbella Club Golf Resort, this haven offers an exclusive lifestyle amidst world-class amenities. The renowned 18-hole golf course, a masterpiece by Dave Tomas, sets the backdrop for leisurely pursuits, complemented by a club house, a prestigious restaurant, and championship horse riding facilities. Security is paramount within this residential community, offering 24-hour surveillance and granting its inhabitants breathtaking vistas that span the Mediterranean Sea, the North African Coast, Gibraltar, and the rolling hills that envelop this paradise. A mere 15 to 20-minute drive separates this idyllic sanctuary from Puerto Banús, Marbella, pristine beaches, and neighboring coastal towns, ensuring a seamless fusion of natural serenity and modern conveniences. The villa itself is a symphony of architectural prowess and immaculate upkeep. Positioned strategically within the resort, it offers panoramic views and direct access to the prestigious golf course, accessed through a picturesque pebbled stone driveway. This path forks elegantly, allowing access to the lower garage or leading onwards to the main entrance adorned by a lush square, verdant with vegetation and presided over by a captivating fountain against a backdrop of stately stone walls. Stepping through the rustic, studded wooden entrance door, one is welcomed into a luminous hallway flooded with natural light. To the right, double sliding doors unveil a spacious living room adorned with varied seating areas, a bay window framing the picturesque hills, and an imposing fireplace as its centerpiece. Three sets of panelled glass doors seamlessly integrate this space with the main colonial-style terrace, beckoning residents to bask in the surrounding beauty. The ground floor is an ode to seamless connectivity, with a spacious dining room offering direct access to both the kitchen and the exterior dining terrace. The country-style kitchen is a culinary haven, boasting a fabulous range stove, an expansive island, ample counter space, and modern appliances. Completing this level, a guest cloakroom and a cozy study overlook the enchanting fountain square, adding a touch of old-world charm. The allure of the main level culminates with the sprawling colonial-style terrace, a veritable oasis along the southern facade offering enchanting views of the landscaped gardens, the inviting pool, and the awe-inspiring panoramas. Additional luxuries abound throughout the property, including independent guest quarters with breathtaking views and an upper floor dedicated to opulent comfort. The three bedroom suites on this level, including the master bedroom, exude grandeur with vaulted ceilings, fireplaces, dual walk-in wardrobes, and expansive bathrooms. A large terrace off the master suite offers views of the golf course and mountains, creating an oasis of tranquility. The lower level is a testament to functionality, hosting a capacious garage for three cars, an en-suite bedroom, a self-contained two-bedroom apartment with its entrance, a storage/laundry room, and a machinery space, ensuring both convenience and efficiency.

