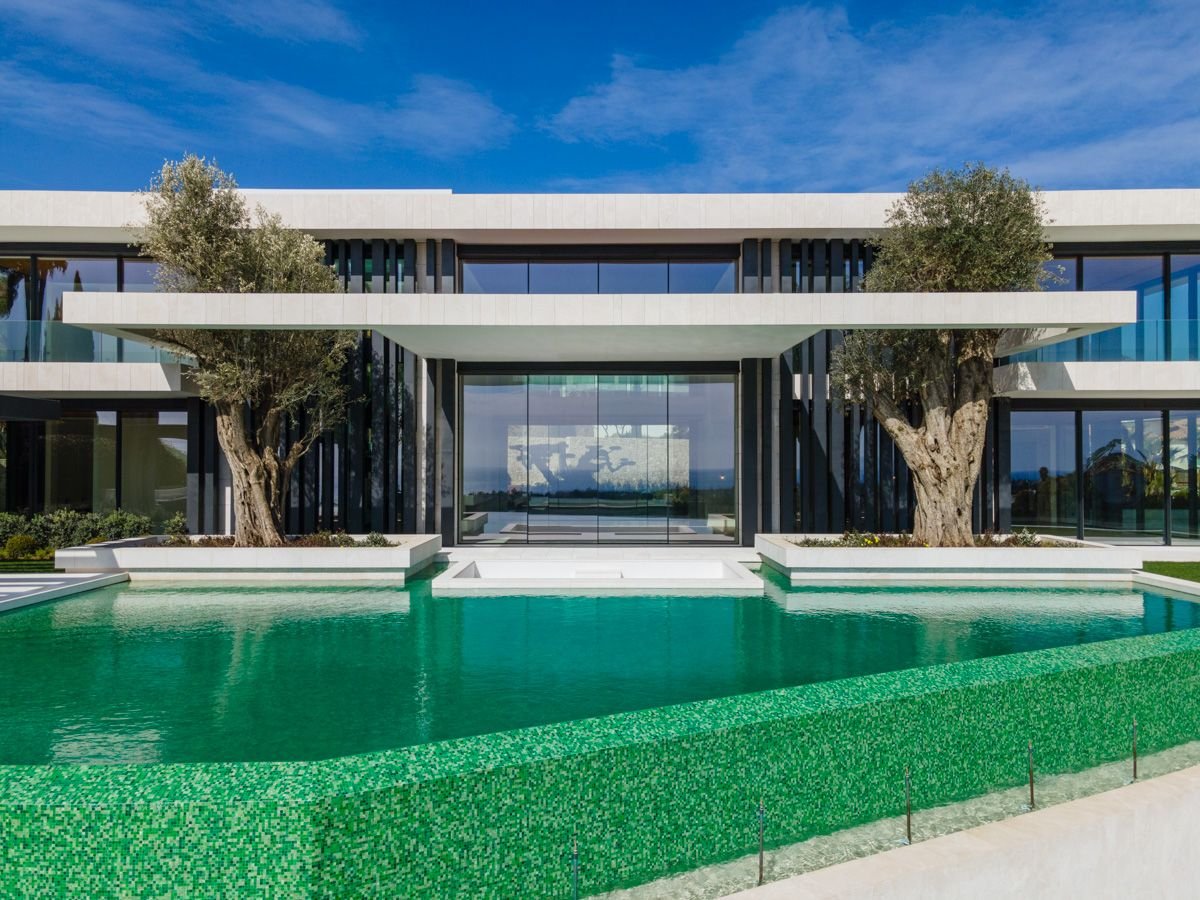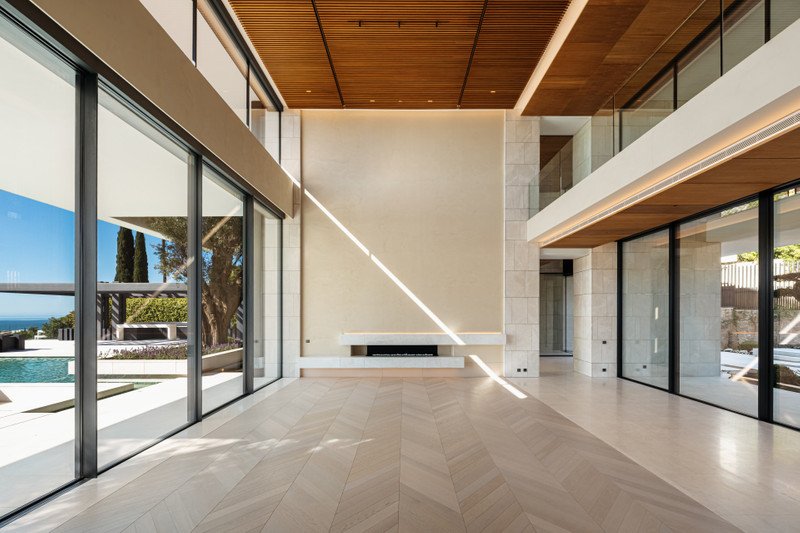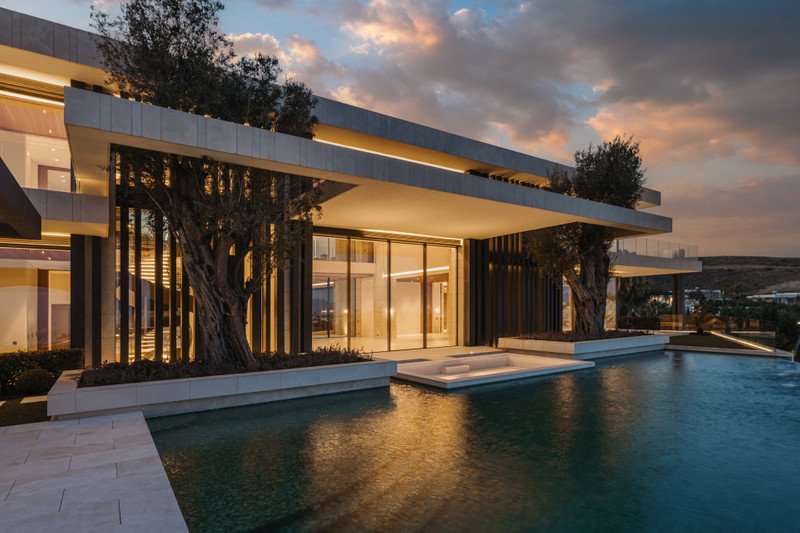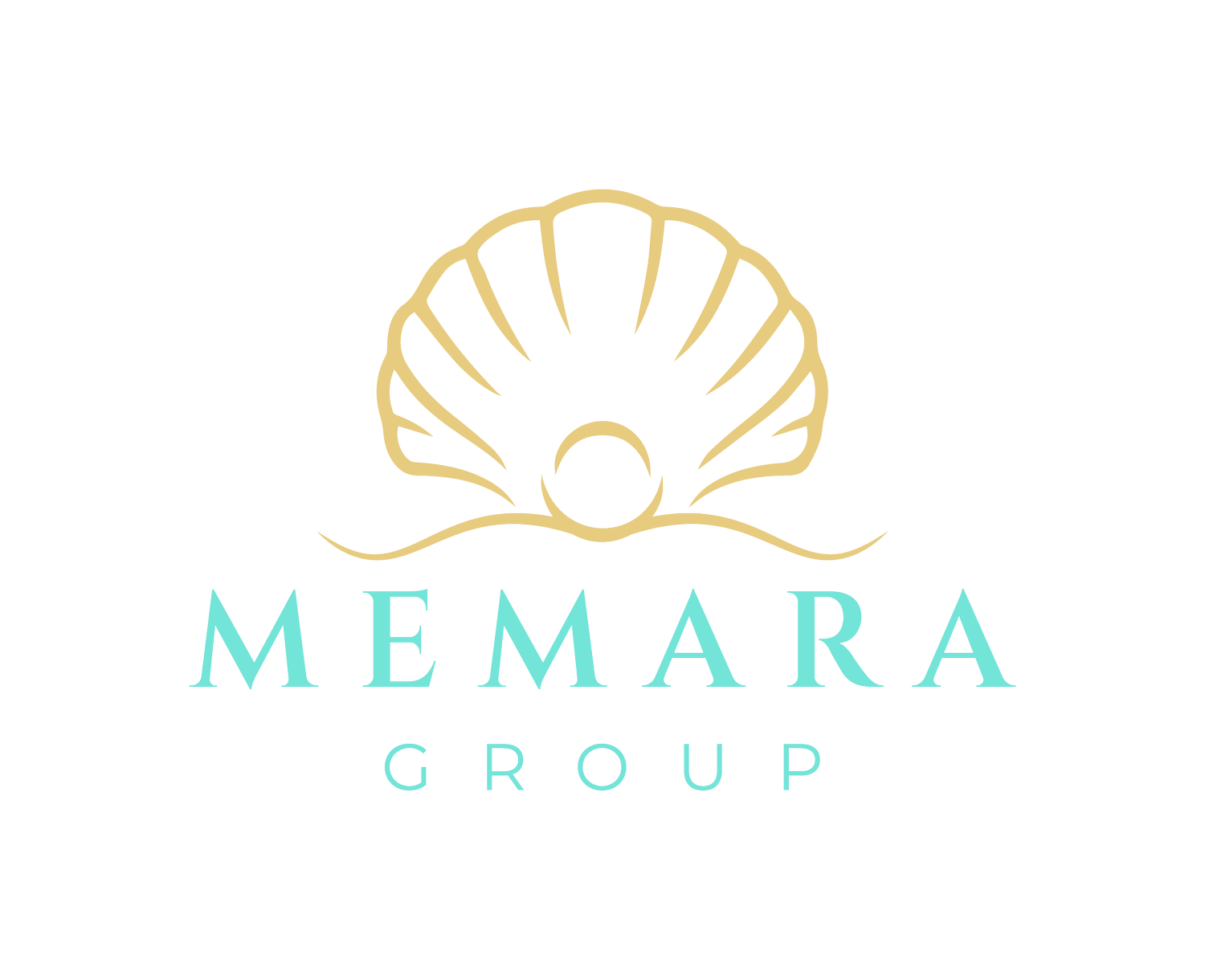
PERLA NEGRA
12 BEDROOMS
12 BATHROOMS
2.321 SQM INTERIOR
3.239 SQM PLOT






























PRICE: 14.500.000 €
This is truly the most extraordinary new modern estate ever built in the prestigious Los Flamingos Golf and is currently on the market! Set on a large and elevated front-line golf plot of 3.239 m², the luxurious, cutting-edge mansion of 2.321 m² is created by renowned Tobal Architects. Specialized in projects for the most demanding of clients, this Studio has been dedicated to designing and building top end bespoke houses since 1980. This house with a wow factor has been finished to the highest quality standards, with flawless architectural features throughout. The designers integrated contemporary and modern architecture and traditional Mediterranean atmosphere, creating a timeless building that blends into the fascinating landscape to ensure that the result is harmonic, functional and aesthetic. The property will also be furnished by the renowned Pedro Peña. The 4-level south-facing villa enjoys breathtaking views to the Mediterranean Sea and the greens of Los Flamingos Golf. It welcomes you into an impressive entrance area with magnificent water features. A stunning entrance hall has high ceilings and direct access to the open-plan living spaces. The masterpiece of this home is the impressive sculptural staircase, connecting all levels in the most luxurious way. The living room is generous and very bright, boasting a high-quality wooden floor and a modern gas fireplace. The open-plan custom Bulthaup kitchen offers a sleek design and makes every chef's dream come true, with high-quality Gaggenau appliances and extraordinary attention to detail. All 12 bedrooms are truly stunning, surrounded by an idyllic setting and enjoying serene views. They are distributed over the 3 levels with the Master suite and a generous Guest suite on the upper level. The lower level boasts a luxurious state-of-the-art SPA with an indoor heated pool with salt-water treatment, sauna, Hammam and gym. It comes with a 5 guest bedrooms that open out to the garden area, plus staff accomodation with 4 bedrooms. Also on this level there is a game rooms, utility, laundry and storage areas, an office/study and a private garage for 4 cars. Expansive floor-to-ceiling windows and glass doors open up to the 683-m² terraces enjoying amazing views of the coastline and golf courses. This high-end home invites to enjoy outdoor living, with a cutting-edge infinity pool with water features, overlooking the Mediterranean Sea, solarium, vast terraces around the pool area, outdoor fireplace, and a wonderful metallic pergola with bar and BBQ.

